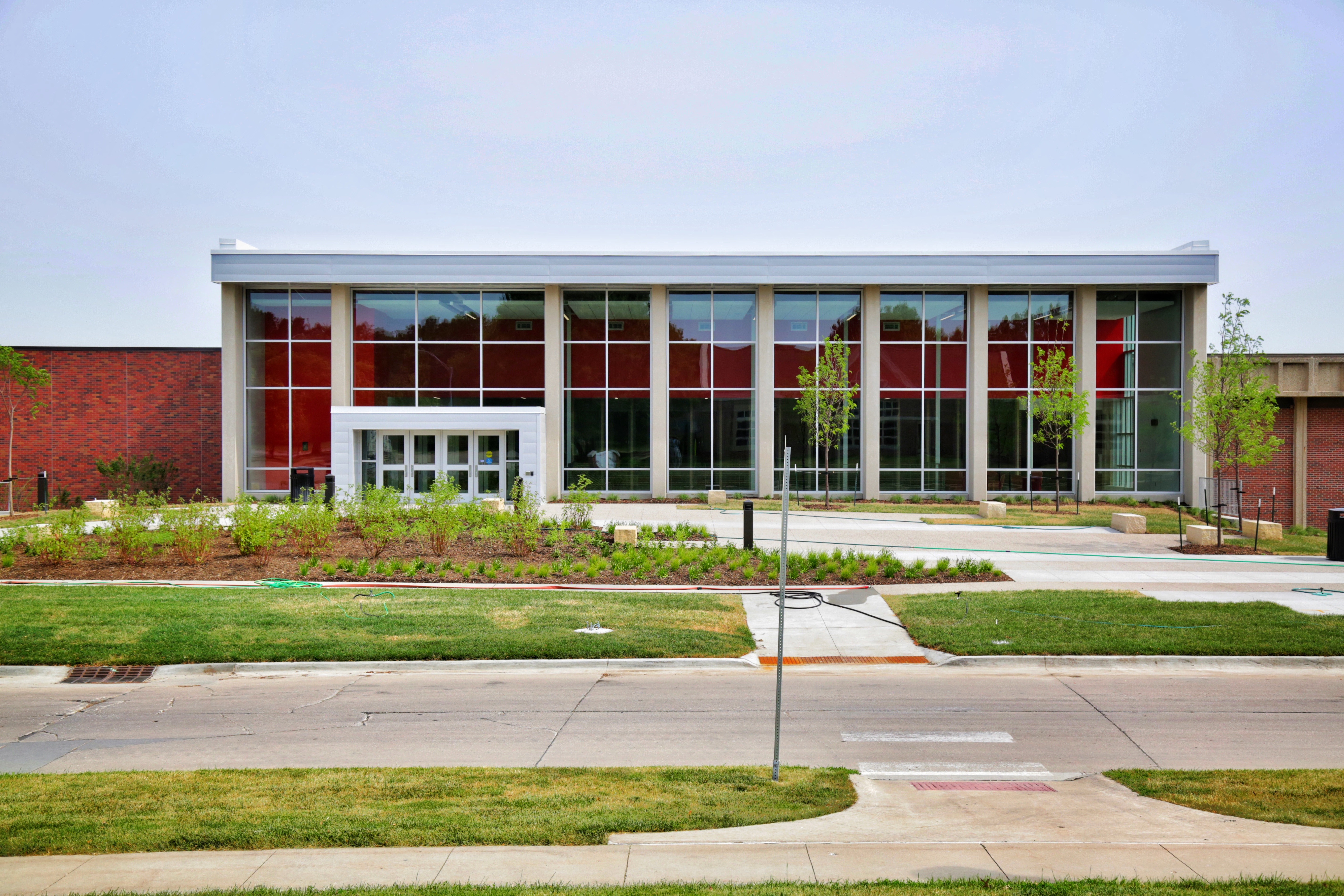Momentum is surging to complete the renovation of Central College’s P.H. Kuyper Gymnasium while students take advantage of the facility’s recently completed $12 million expansion.
The expansion and renovation are part of the Forever Dutch initiative, an ongoing series of improvements to the A.N. Kuyper Athletics Complex.
The expansion was celebrated April 20 and student-athletes are eagerly taking it over. It features an addition to the west with a new varsity locker room, a new wrestling room that triples the size of the former space, and an enlarged area for a hitting cage for softball, baseball and men’s/women’s golf. Also added was a new entrance that includes the spacious M. Joan Farver Atrium, expanded lobby, student lounge/study area, Hall of Honor and an All-America corridor, highlighting more than 200 of the college’s most decorated student-athletes. Also included are major infrastructure replacements and enhancements for the 48-year-old building.
Fueling the expansion were the descendants of the building’s namesake, Pella Corporation founder P.H. “Pete” Kuyper. Along with their family foundations, they teamed for a transformational $4.2-million gift, the largest in Central’s 164-year history. The donation included a lead gift from Farver, former Pella Corporation chair and long-time Central trustee, who passed away February 27 at 97. She was the daughter of P.H. Kuyper. The A.N. Kuyper Athletics Complex is named for Farver’s grandfather, while H.S. Kuyper Fieldhouse carries the name of her brother.
Old locker rooms top renovation list—But critical work remains. The building’s renovation can be completed in stages with work needed on both the lower and upper levels of the original structure. The highest priority is a complete rebuild of the existing main-floor locker room space on the building’s west side. Until it’s completed, the spacious new locker room in the expansion will be utilized by men’s athletics teams in the fall and women’s teams in the winter and spring. But the renovated space will mirror the new locker room, providing a permanent home for Central’s women’s squads. The college’s athletics equipment room will be renovated and an expansion and renovation of the athletic training room also are part of lower-level improvements.
Subsequent stages of the multi-million-dollar renovation will provide for a new team meeting space, new department reception area, new offices and conference rooms, and recruitment space. Additional practice and competition space could follow.
Full renovation work will be north of $5 million, split roughly between needs on the lower level and upper level. Sunny Eighmy, vice president for advancement, indicated momentum is building.
“Central is eager to continue celebrating major gifts and recognizing donors who have stepped up to support the Forever Dutch initiative and Central students,” Eighmy said. “The response has been exciting. The $12 million expansion required some incredibly generous gifts, including the largest in school history. But our donors recognize how critically important it is for us to now finish the job. It’s heartwarming to see so many step up in a big way to fulfill that responsibility to Central’s students.”
The original building was constructed for an eight-sport men’s program with about 200 athletes. It now must serve a 19-sport men’s and women’s athletics program with more than 700 athletes in the past year.
But president Mark Putnam emphasized that the complex serves more than just athletes as the facilities receive heavy use by other students for intramurals and recreation. More than 94 percent of Central’s students use it regularly. In addition, some 2,000 junior high and high school students used Central’s athletics facilities last year for summer camps as well as off-season clinics. Local residents take advantage of the facilities as well.
Ignoring the building’s pressing needs and leaving the renovation incomplete is not an option.
“This remains a top fundraising priority of the college,” Putnam said, noting that the initiative is unanimously supported by the college’s board of trustees. “Clearly our donors recognize that and, more significantly, recognize the impact this can have on Central students and the future of Central College.”
Meanwhile, the building expansion is already making an impact.
“The new spaces are game-changers,” said athletics director Eric Van Kley. “Our coaches are telling us it’s given us a huge boost in recruiting. Prospective students are tremendously impressed with the new space and we’re starting to see recruits looking at Central who might not have considered us before. That gives them a chance to learn about all the advantages a Central education and being a part of the Central family can provide, with our individualized on-campus and off-campus learning opportunities, the connections they can make for internships, graduate schools and jobs, and the support they will receive here.”
New space popular–Central’s resurgent wrestling squad was among the first to benefit from the expansion, moving into the expansive wrestling room late in the season. The squad has grown to include more than 40 members in recent years, double the number the old practice room could accommodate. The rapidly improving Dutch had two All-America honorees this year and placed 18th at the NCAA Division III championships.
The new golf/baseball/softball hitting cages received heavy early use as well, Van Kley said.
The new lobby and entry spaces will be enhanced with colorful graphics and displays, completed in early fall.
“We deliberately waited on that,” Van Kley said. “We wanted to get moved into the new areas and monitor traffic patterns so we could determine the best ways we could enhance the new space.”
Ongoing improvements—Previous Forever Dutch components included enhancements to outdoor facilities in the A.N. Kuyper Athletics Complex. Heritage Plaza, an attractive new entrance to Ron and Joyce Schipper Stadium, was constructed, along with other improvements to the stadium’s east side. Hillside stadium seating was installed at the Central soccer field, with stadium seating also installed at the baseball and softball fields. Facility access was improved for team and support vehicles as well as for spectator access at the football and softball venues.


